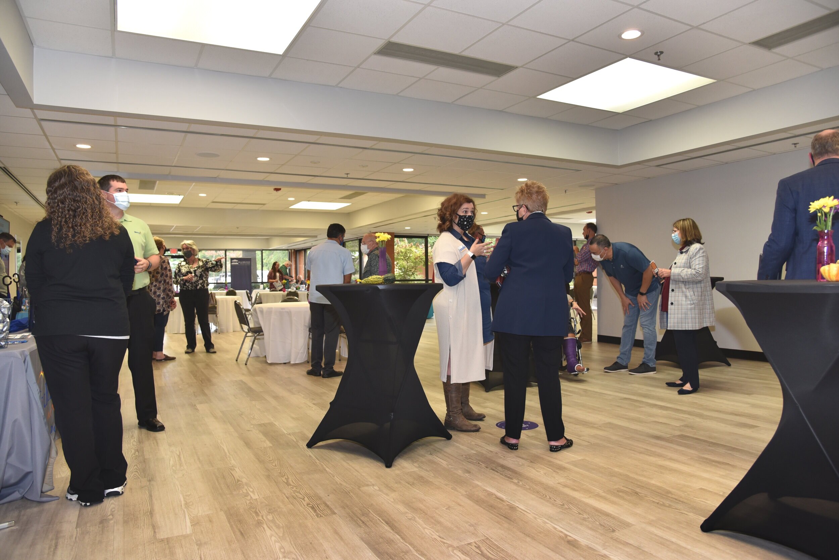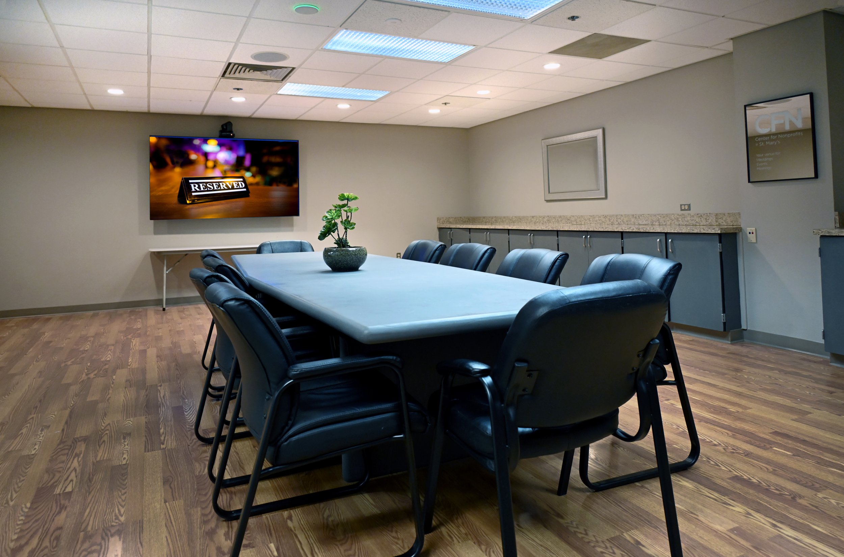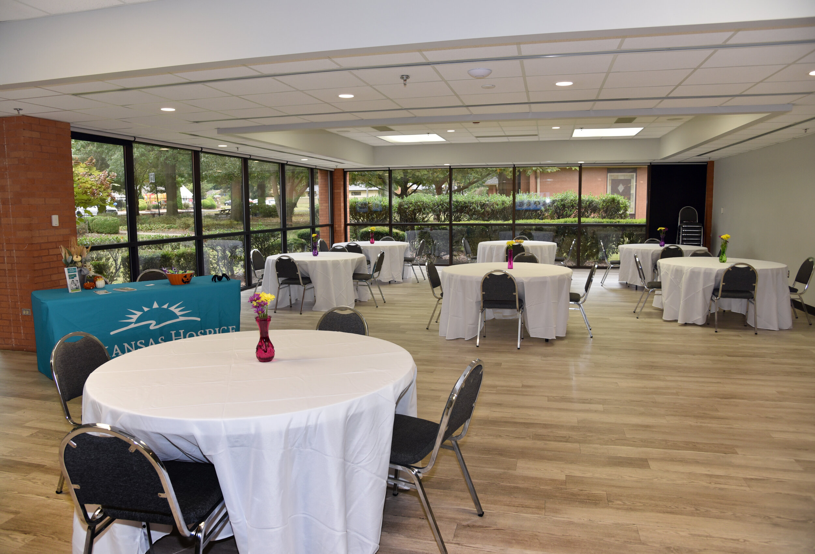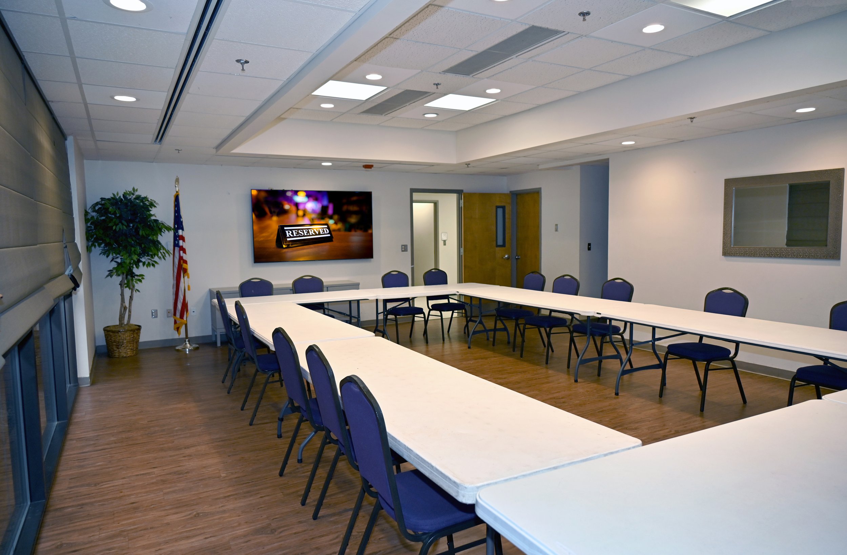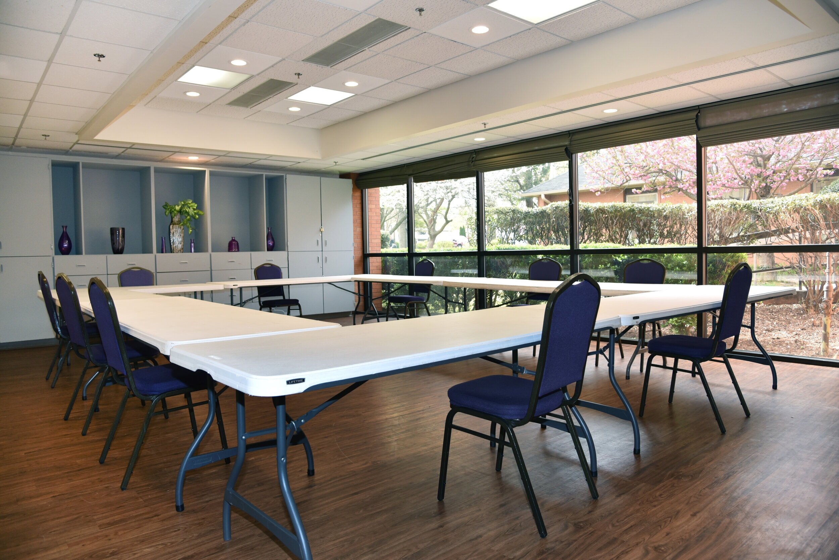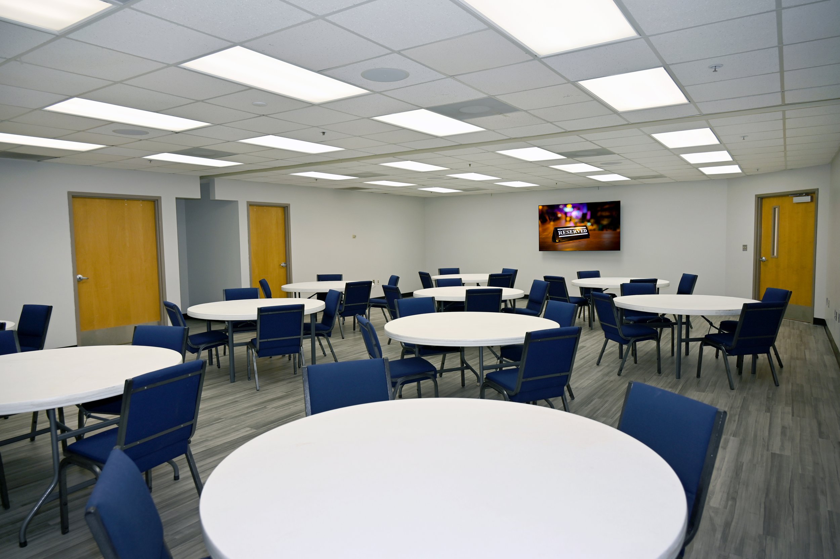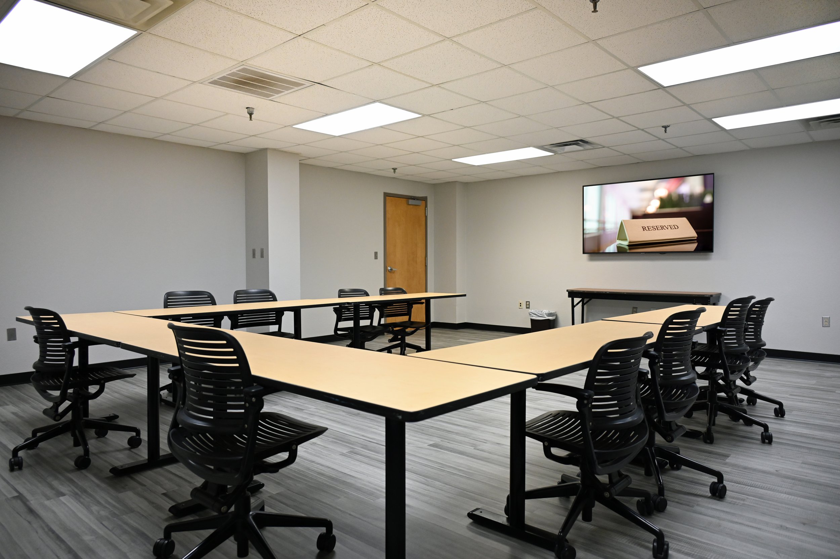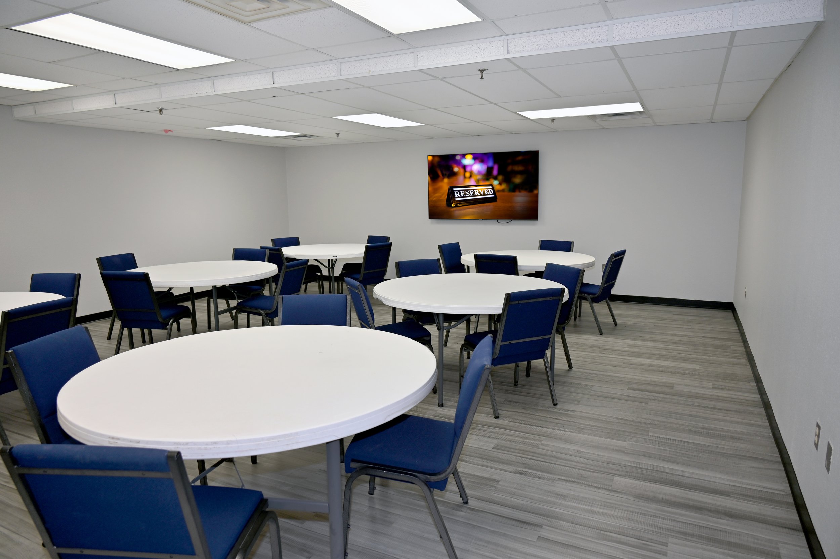Reserve your space - flexible rOOM RENTALs
The Center for Nonprofits at St. Mary's is proud to offer meeting space to both our affiliate organizations and the community at large. We offer a variety of spaces and technologies to support your event plans. Contact us below to explore your options.
MCAULEY HALL
Perfect for that wedding reception, quinceanera, baptism or special event. The beautiful McAuley Hall can comfortably accommodate 200 for meal functions and up to 238 for receptions or meetings that require theater seating.
Capacity:
200 banquet style seating
238 reception and meeting style seating
SISTERS CONFERENCE ROOM
An ideal space for groups of up to 30, this bright, cheery room once served as the main dining room for the Sisters of Mercy. Connected to a galley kitchen, the space can be configured in a number of different ways.
Capacity:
30 theater style seating
20 classroom style seating
21 conference style seating
30 banquet style seating
LOBBY BOARD ROOM
An intimate meeting room, the Lobby Board Room is ideal for small business meetings. Equipped with a caterer’s kitchen this room can accommodate 10. Readily available for any audio/visual needs.
Capacity:
10 conference style seating
AUDITORIUM
The Auditorium features state of the art audio/visual equipment and a buffet serving area that stretches the length of the room making the Auditorium ideal for catered meetings or event functions.
Capacity:
70 classroom style seating
100 theater style seating
100 banquet style seating
AT&T CLASSROOM
The AT&T Classroom sits right next to the Auditorium. It's perfect for education classes, large meetings, and can be used as a breakout space for the auditorium. The classroom has a room divider that can be used to create two spaces with two separate entrances.
Capacity:
70 theater style seating
50 classroom style seating
64 banquet style seating
MEETING ROOMS 1,2,and 3
Ideal for small classes and meeting, the Center for Nonprofits has three breakout style meeting rooms located just off of the Auditorium and AT&T Classroom.
Meeting Room 1 capacity:
18 classroom style seating
30 theater style seating
Meeting Room 2 capacity:
24 classroom style seating
40 theater style seating
30 banquet style seating
Meeting Room 3 capacity:
10 conference style meeting
Reservation Inquiries
Please feel free to contact Mia McCutchen for additional information. If you would like to rent a space for an event please fill out the form below and one of our staff members will get back to you.

